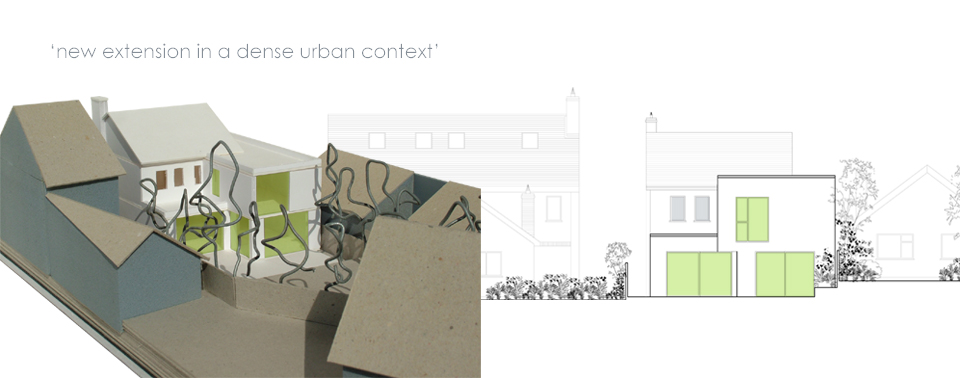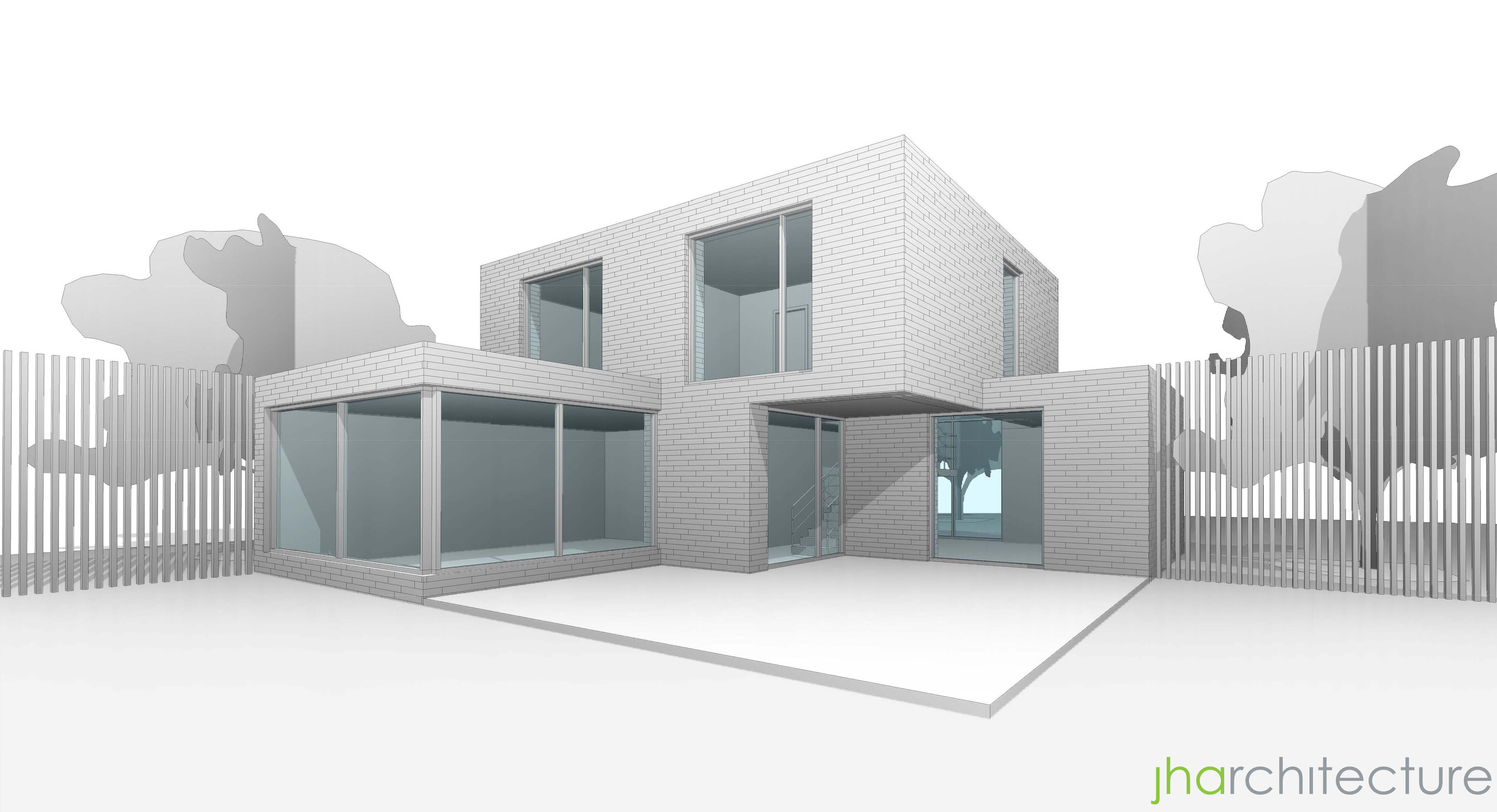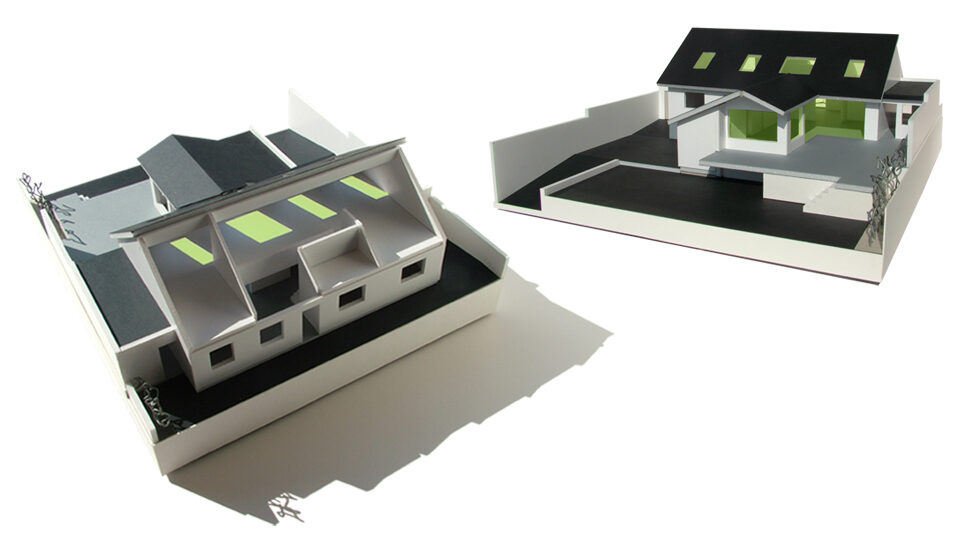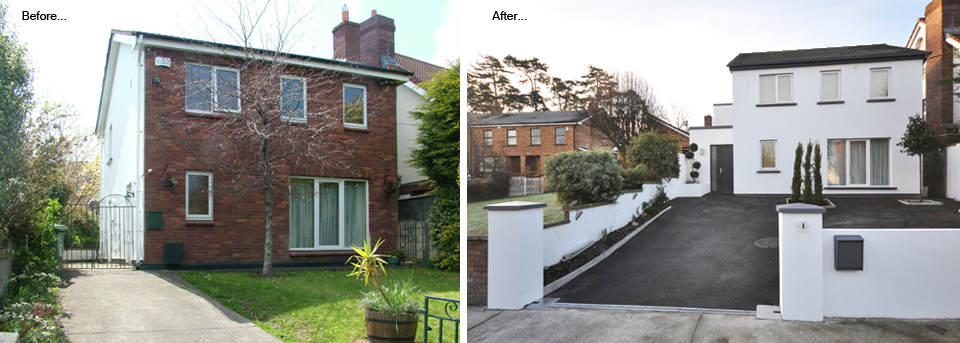the services we provide
jharchitecture can take your project through the full process from initial design, through to completion.
Typically, the process will consist of meeting with the client and developing a brief. Once a clear brief has been established, the initial exercise will consist of a survey of the site. Where the work will consist of an extension and/or refurbishment work to an existing property, a full detailed survey of the existing property and surrounding context will be carried out by our firm. Where the property is of a significant scale, we can assist in coordinating a survey by a third party surveyor. Following on from this, an initial sketch design will be prepared, taking all aspects of the clients brief into consideration whilst ensuring the design is within the clients agreed budget.
Once the initial design is agreed, a more detailed design will be developed and if required, a planning application will be prepared for submission to the local authority. Very often, a pre-planning meeting or consultation will be arranged with the planning authority with a view to discussing any potential issues prior to submitting the application. If the design is exempt from the requirements to submit a planning application, the project can move straight to the tender stage.
For the tender stage, a comprehensive set of detailed drawings and specifications will be prepared, describing fully the materials and finishes to be used throughout. This will be discussed and agreed with the client. We can also produce 3-Dimensional CGI’s (computer generated images) at this stage, with a view to helping the client understand the proposed materials and finishes. If there are any conditions imposed by the planning authority which require an alteration to the design, these can also be incorporated at this stage. The various options for sustainable energy technologies can also be explored. On completion, the tender drawings and specifications will then be issued to a number of chosen contractors to enable them to submit a detailed quotation. On receipt, a full analysis of each returned tender will be carried out. Along with the returned tender price, each contractor will be assessed on the basis of previous experience, timescale in which the project can be completed etc. Any negotiation which is required to bring the contract price in in-line with the clients budget can take place at this time. We will then recommend a preferred contractor to the client based on this criteria. With a view to helping the client make a well informed decision in relation to choice of contractor, we will then obtain references to allow the client go and see some of the contractors previous work and allow them talk to some previous clients. Once the client is satisfied, we will then formally appoint the selected contractor and organise the signing of the relevant RIAI form of Contract between the client and the Contractor. Once all of this in place, the construction stage can begin.
jharchitecture will oversee the construction stage by means of regular site visits to ensure that the project is being built according to the agreed drawings and specifications and to make sure all works carried out are compliant with good building practice and all relevant Building Regulations. During the construction stage, we will issue regular payment certificates requesting payment for the contractor. Once the project is complete, we will issue further certificates to settle the account with the contractor (retaining an agreed percentage until the agreed ‘defects liability period’ has passed). On completion, we will then ‘sign off’ on the project by preparing and issuing Opinions on Compliance with Planning Permission and Building Regulations.
workflow
jharchitecture uses BIM software extensively on all projects. Utilization of BIM software can improve communication of design and coordination often resulting in greater efficiency and shorter project lifecycles, project cost and resource savings and overall higher quality results.
What is BIM? Building Information Modeling (BIM) is an intelligent 3D model-based process that gives architecture, engineering, and construction (AEC) professionals the insight and tools to more efficiently plan, design, construct, and manage buildings and infrastructure.





