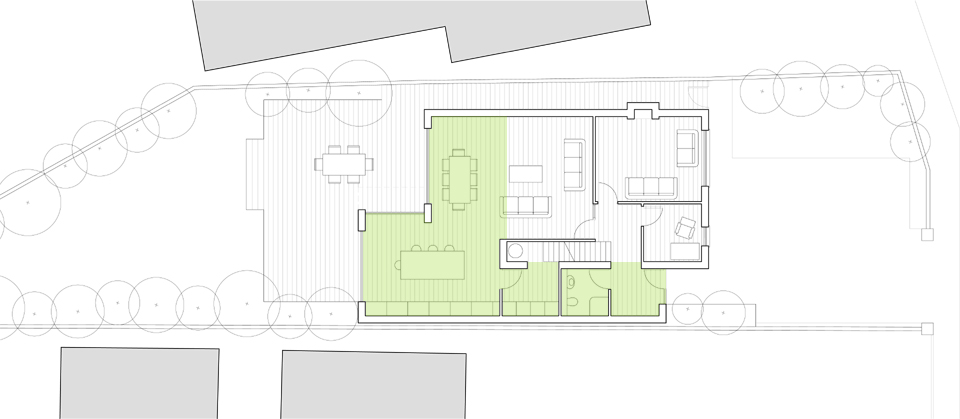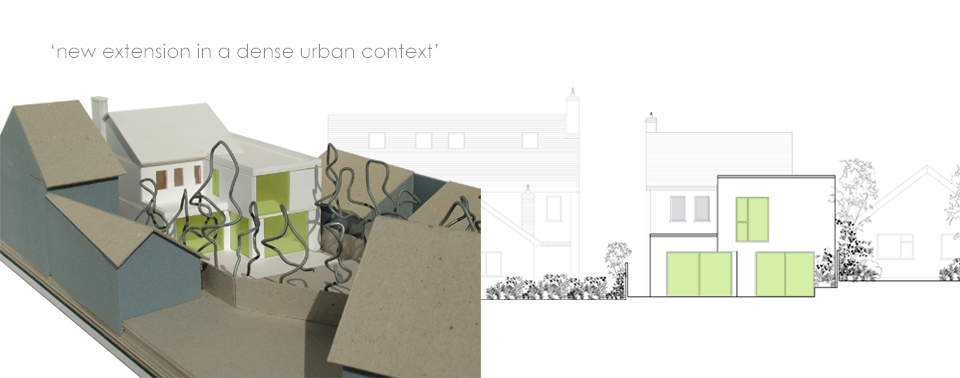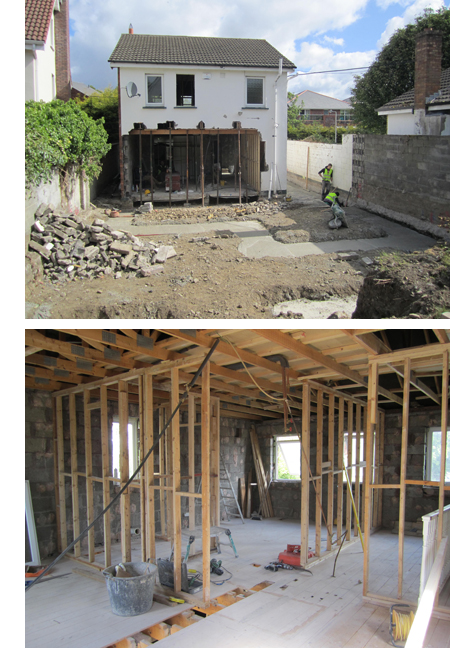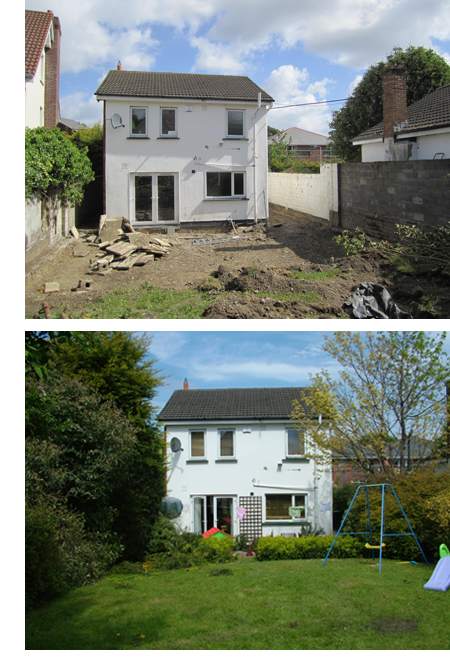
by jharchitecture | Jun 3, 2011 | Featured, south dublin ext & refurb
Ground Floor Plan First Floor Plan

by jharchitecture | May 31, 2011 | Blog, south dublin ext & refurb
WEEK 2: Foundations for the new extension have been excavated and poured. The rear wall at ground floor has also been removed to allow the new foundations be tied back in to the existing foundations. Internally in the existing section of the house, the new stud...

by jharchitecture | May 29, 2011 | Blog, south dublin ext & refurb
COMMENCEMENT ON SITE The project is to upgrade and extend an existing detached private dwelling in South Co. Dublin. The existing house is a 3-bed detached house built in the late 1980’s. The house consists of Kitchen, Living and Dining room along with a small...





