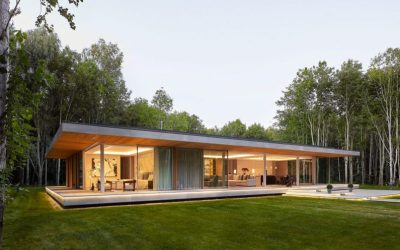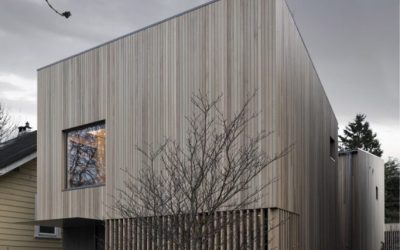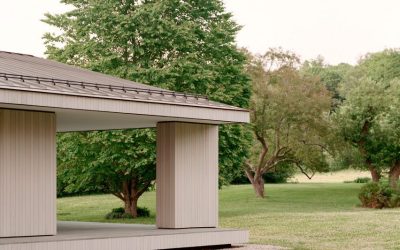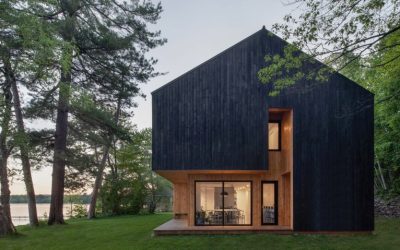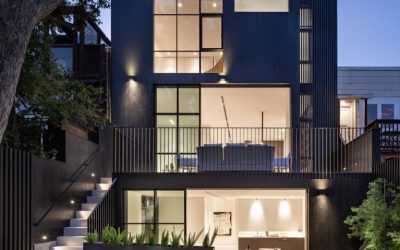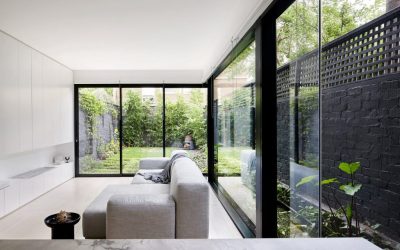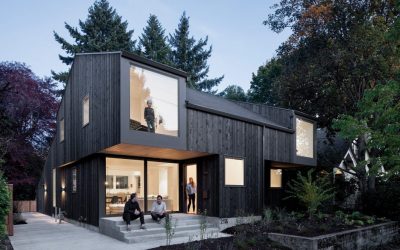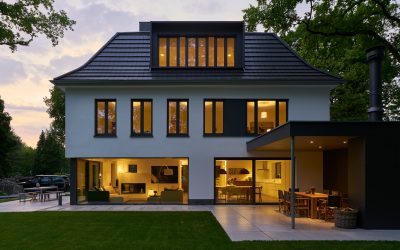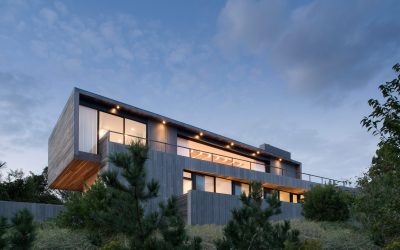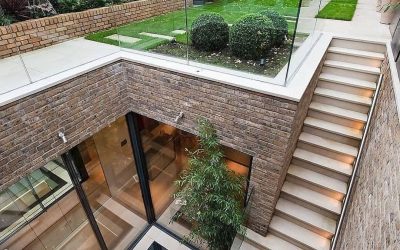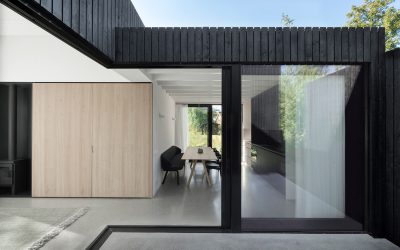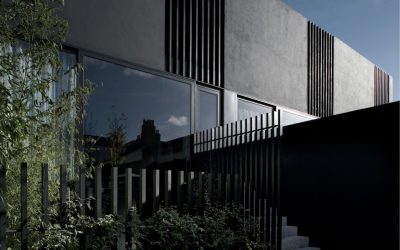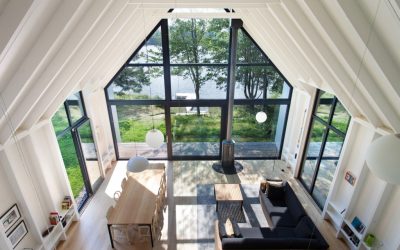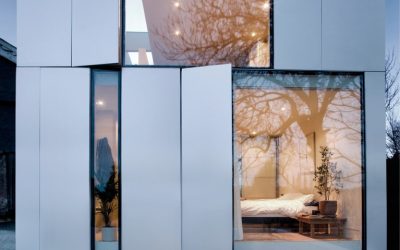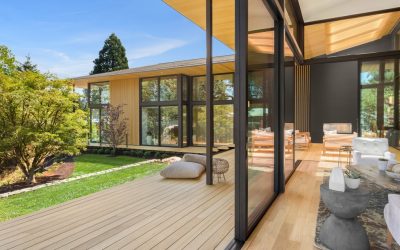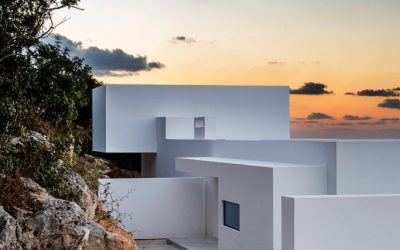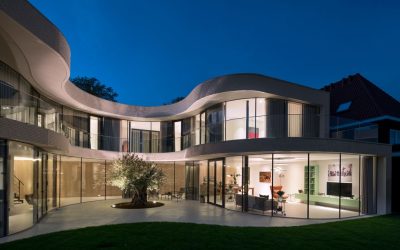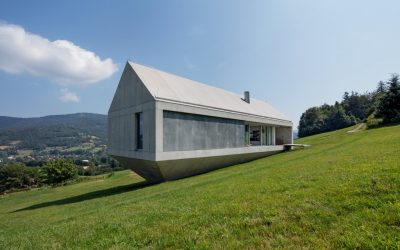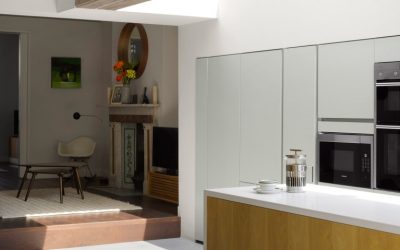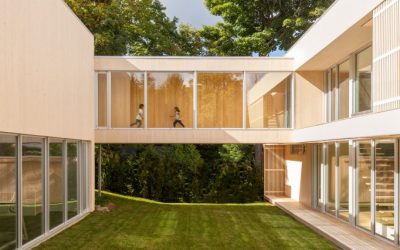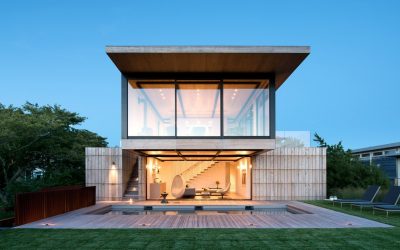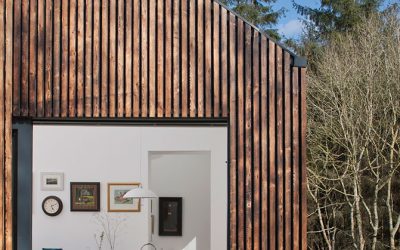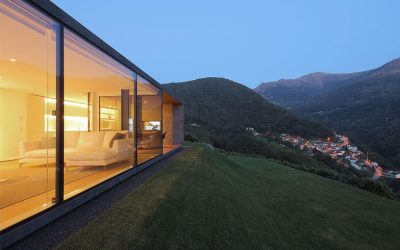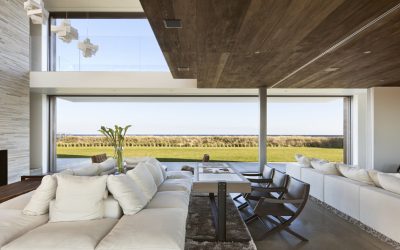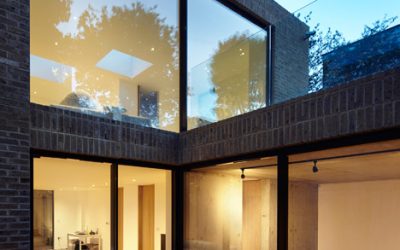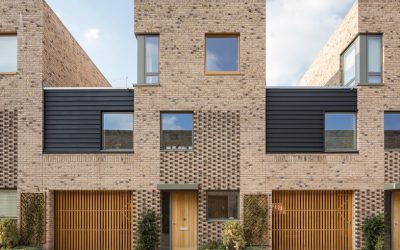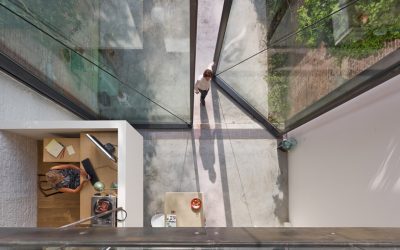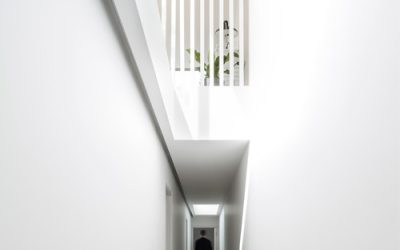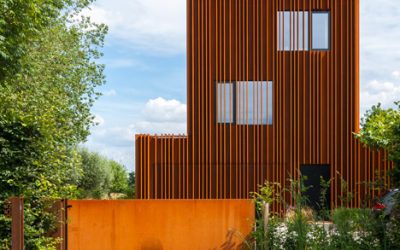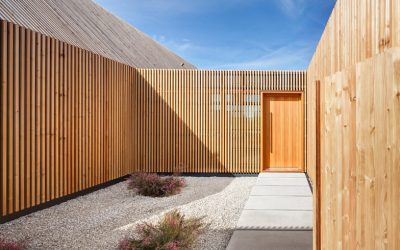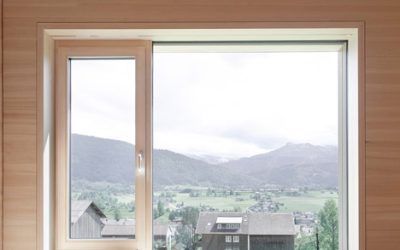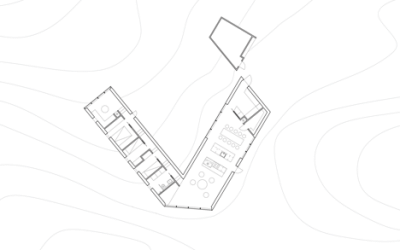House Around a Pool by Carr, Australia
Yo Ju Courtyard House in Washington by Wittman Estes
Seattle architecture studio Wittman Estes drew on ancient Chinese landscape paintings and principles of garden design for this blackened cedar house in Washington. Read more here...
Still Life House by Untitled [design agency]
Design studio Untitled [design agency] has used materials such as limestone and fir woods, to create a calm ambiance within its renovation of this Vancouver home... read more here.
House in Cotswalds by Broadway Malyan
From the architect: "The home, built for a private client, has been specifically designed to flow into the surrounding tranquil woodland, giving its occupants a sense of respite and escape and affinity with nature. Taking inspiration from clean, modern architecture,...
Courtyard House in Vancouver by Leckie Studio
A courtyard lies at the heart of an urban family dwelling by Canadian firm Leckie Studio... read and see more here...
Sheffield House, Massachusetts
"Pale Cedar walls punctured with large glass doors and windows to offer views of its lush settings"... New York architect Vincent Appel has designed Sheffield House in Massachusetts to replace the resident's childhood home with cedar walls as the "picture frame of the...
Cabin Overlooking Lake, Canada by Atelier Schwimmer
Designed to accommodate two families and their friends, Atelier Schwimmer has built a timber chalet on the banks of Lac Brome in Quebec, Canada. Read more here...
Residence 363, San Francisco
Residence 363 is a minimalist contemporary architecture project located in the Noe Valley neighborhood of San Francisco, California, designed by Michael Kramer. More images and information here and floor plans here...
South Yarra Townhouse
"South Yarra Townhouse is a reset, realignment and reinvigoration of a previously cumbersome 90's era townhouse..." By Winter Architecture, Melbourne, Australia. More images and text here...
House on 36th St.
This sculptural dwelling with big street facing windows, a cantilevered upper floor and a vaulted modern interior by Beebe Skidmore Architects overhauls an existing one-story cottage on the site on 36th St in Portland, USA. Click here and here for more images and...
Renovated family home in Bergisch Gladbach, Germany by Erika Werres
Click here to download more images and architectural drawings of this elegant and sophisticated renovation project…
House in Montauk by Bates Massi
House in Kensington by Jones Lambell
Home In the Netherlands by Chris Collaris
Tiny Holiday Home is a compact black house by i29 Interior Architects and Chris Collaris, which is designed to stand out like a minimalist sculpture within a nature reserve near Amsterdam, the Netherlands. Read more here...
ODOS Architects, Dublin… selected projects
YH2’s cabin by a lake in Quebec
Canadian firm YH2's contemporary cabin beside a lake in Quebec. Read more here...
ODOS Architects, Grangegorman, Dublin, Ireland
Kengo Kuma’s suteki home in Portland Oregon…
Architect Kengo Kuma's suteki home in Portland Oregan promotes outdoor living all year round... this is beautiful!
Silver House on the Greek Island of Zante…
Views beyond words...
Casa Kwantes, Schiedam, South Holland by MVRDV
As a designer, I have seldom (if ever) included a curved facade, particularly composed of curved glass, in any residential design. I tend to find it, for the most part, a self-indulgent design move on the part of architects, for the simple reason that it costs an arm...
Ark House, Southern Poland
Designed by architect Robert Konieczny, the main objective was to design a house that would make the most of the spectacular hillside views. The unusual position of the house relative to the slope of the site creates an elevated ground floor. This, coupled with the...
Concrete and Light…
Board marked concrete contrasts transparent glazing in this North London extension by Paul Archer Design to create a bright light-filled open-plan kitchen, dining, lounge area... fantastic recessed light detail in the exposed concrete beams... see more at his website...
Lakeside residence in rural Quebec
A pair of separate volumes connected by a covered bridge form Atelier Pierre Thibault's latest project, a lakeside residence in rural Quebec... Take a look at the below images and some of the architectural drawings here ... ...
A Hamptons home by Bates Masi + Architects
Renovation of a Scottish bungalow by Edinburgh-based A449 Architects
Renovation of a woodland cottage in Roxburghshire... read more here...
“Like a stone in the landscape”… Angular home in the Swiss Alps
Clad in mottled grey tiles, the house sits on the edge of a slope above a valley 'like a stone in the landscape'. Surrounded by cattle-grazing pastures and vineyards, its six-sided roof is angled to match the incline of the mountains and a glass curtain wall on...
Long Island Residences by Bates Masi Architects, NY, USA
Architecture firm Bates Masi have designed a number of residences in a range of Long Island towns on the east coast of the United States. As many of their designs are located within a context of more traditional buildings, their modern holiday homes adopt an...
Simple Brick House, Lansdowne Gardens, South London, UK
Previously the site of a derelict dental surgery, this Lansdowne Gardens property follows the form of the original building – creating the illusion of a one-storey structure from street level. "From the pavement the house appears as a single-storey pavilion. Its true...
Abode at Great Kneighton, Cambridge, England
Abode at Great Kneighton is a new development just outside Cambridge designed by Proctor and Matthews Architects. Comprising of 306 homes, ranging from studio apartments to five-bedroom houses, the 6.4-hectare site was designed as a sequence of spaces, moving from an...
‘World’s largest pivoting glass doors’… Sculpt IT’s Antwerp renovation
Belgian studio Sculpt IT Architecten reinvents this Antwerp home with a pair of glass doors, weighing almost four tonnes and measuring three metres wide by six metres in height that pivot out towards the garden. The new glass doors form the rear wall of the house...
3 Residential Projects, ODOS Architects, Dublin
The Corten House, Belgium
Strips of pre-rusted Corten steel run in vertical columns around this Belgian designed home. Designed by DMOA Architecten for a couple in the Antwerp suburb of Kontich, Corten House is a 3 story 540 sqm house named after the brand that produces the weathered steel...
Timber House in Bavaria, Germany
This single family home in rural German designed by Kühnlein Architektur is made up of two gabled structures, one containing living spaces and the other a series of bedrooms connected with a flat-roofed extension creating protected courtyards at both the front and the...
New York City Nightlife… from a different perspective…
Before soaring thousands of feet in the air, Pulitzer Prize–winning photographer Vincent Laforet’s needed clearance from the Federal Aviation Administration and air traffic control towers. Once he received...
Wooden House in Austria’s picturesque Bregenz Forest
Named after its clients, Haus für Julia und Björn is a two-storey house built on a hillside between a lime tree and a walnut tree in Egg, which is in the picturesque Bregenz Forest region. Austrian studio Innauer-Matt Architekten designed a lattice of criss-crossing...
V-lodge, Buskerud, Norway
Cozy... a private cabin in Norway by Oslo-based architectural firm Reiulf Ramstad Architects. "The cabin is gently placed on the slight slope of the site, where the volume creates small micro-climate zones with beneficial sun conditions for outdoor activities and easy...

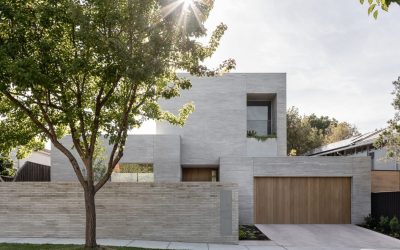
![Still Life House by Untitled [design agency]](https://www.jharchitecture.ie/wp-content/uploads/et_temp/001-1024x574-76222_400x250.jpg)
