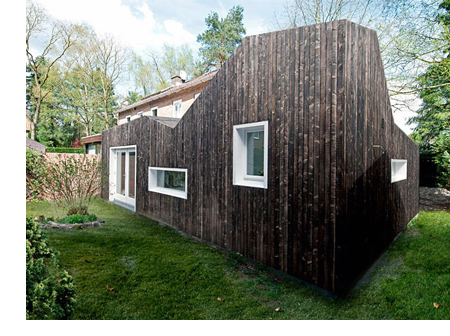 Shou Sugi Ban Maarn by Rotterdam-based BYTR architects
Shou Sugi Ban Maarn by Rotterdam-based BYTR architects
I recently spotted this really interesting extension on Archinect.com. The sculptural form and the cladding which is made of wood which has been carbonised with fire on the front side making for a really interesting extension to the main house.
The shape of the extension and the position of the windows have been carefully considered so as to relate to the functions of the interior spaces. The skylight in the highest point provides extra daylight to flood the kitchen counters. The stretched window in the back facade provides a panoramic view of the private rear garden.
The extension is built with sustainable materials and techniques. A prefabricated timber frame forms the basis of the structure. The timber frame walls are insulated with recycled paper scraps which achieves an insulation value that is twice as high as that which might be achieved with more standard insulating materials. The carbonised treatment of the timber cladding gives the extension this sharp distinctive character, whilst simultaneously acting as a protective layer for the wood, resulting in a completely maintenance-free facade.
Click here or on the image for more!
