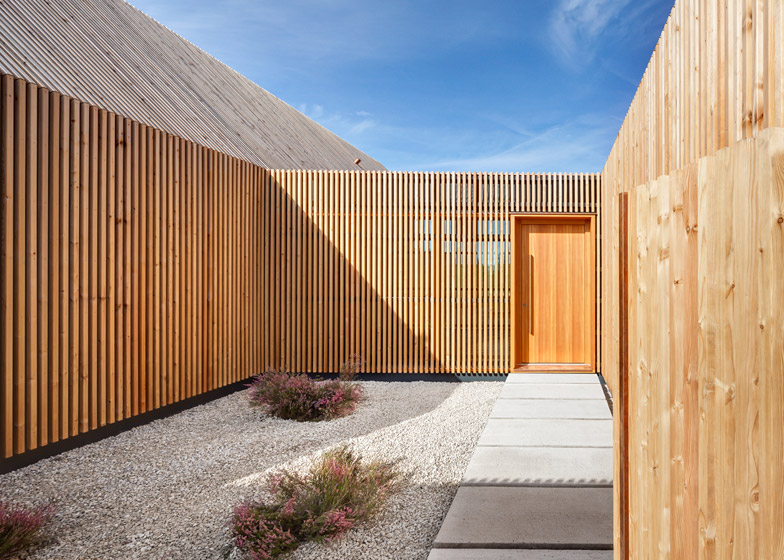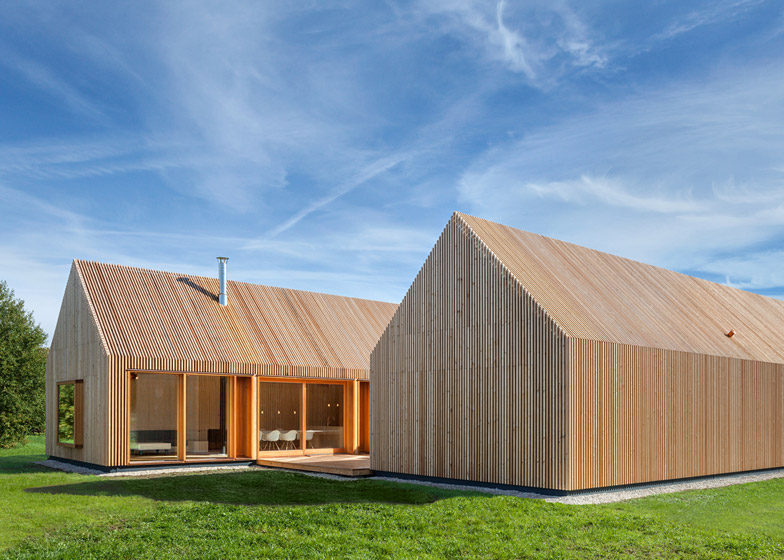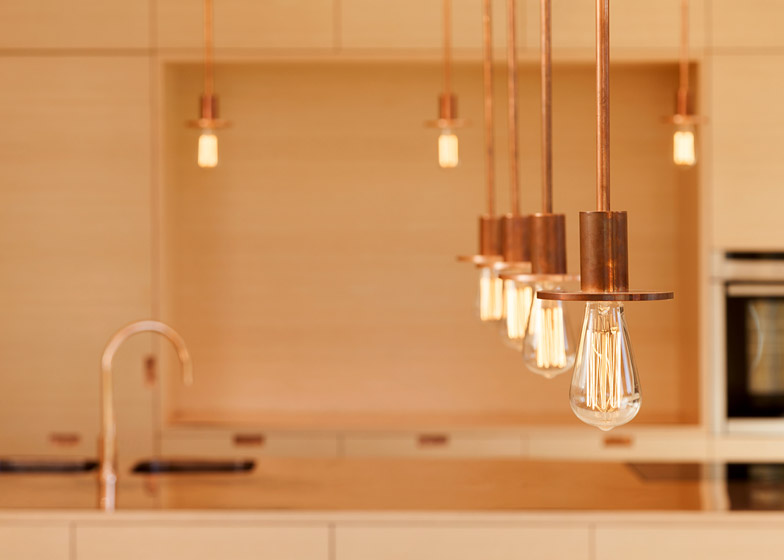This single family home in rural German designed by Kühnlein Architektur is made up of two gabled structures, one containing living spaces and the other a series of bedrooms connected with a flat-roofed extension creating protected courtyards at both the front and the back of the building.
“Both the walls and windows at the front of the house are clad with wooden screens to ensure privacy for residents. These are made from slender vertical lengths of larch, with gaps between the slats to allow light into the house. The warm tones of the wood are complemented by bespoke copper fittings internally, which feature on lighting, power sockets, switches, taps and handles. All visible screws are also copper”.
More images here …



