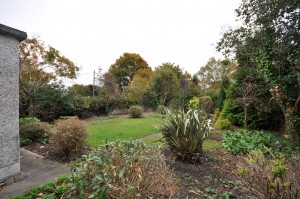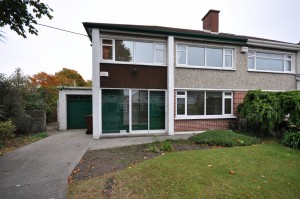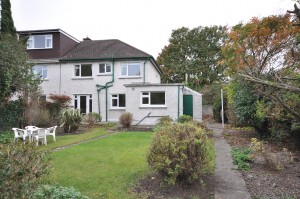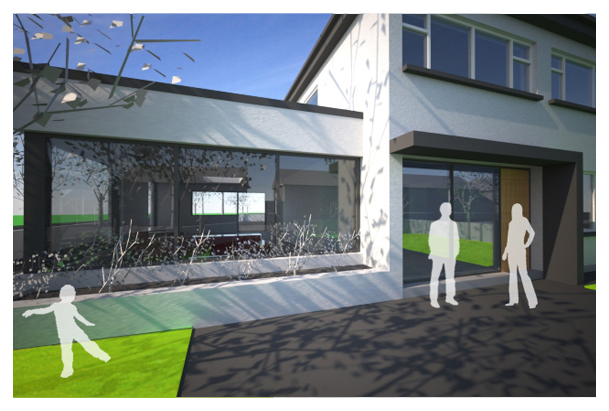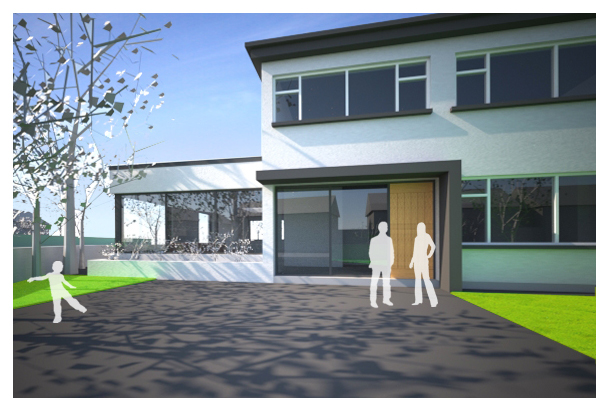Private Residence, Rathfarnham, South Co. Dublin
Stage: Sketch Design / Pre Planning, Completion: Summer 2012
The project is to extend and upgrade an existing semi-detached family dwelling in Rathfarnham, South Co. Dublin. The existing house consists of a generous entrance hall, along with separate living room and dining room at ground floor, a very small kitchen to the rear and a ground floor wc. A large garage can also be accessed from the rear kitchen space. There are 4 generous bedrooms at first floor with a family bathroom and hot press.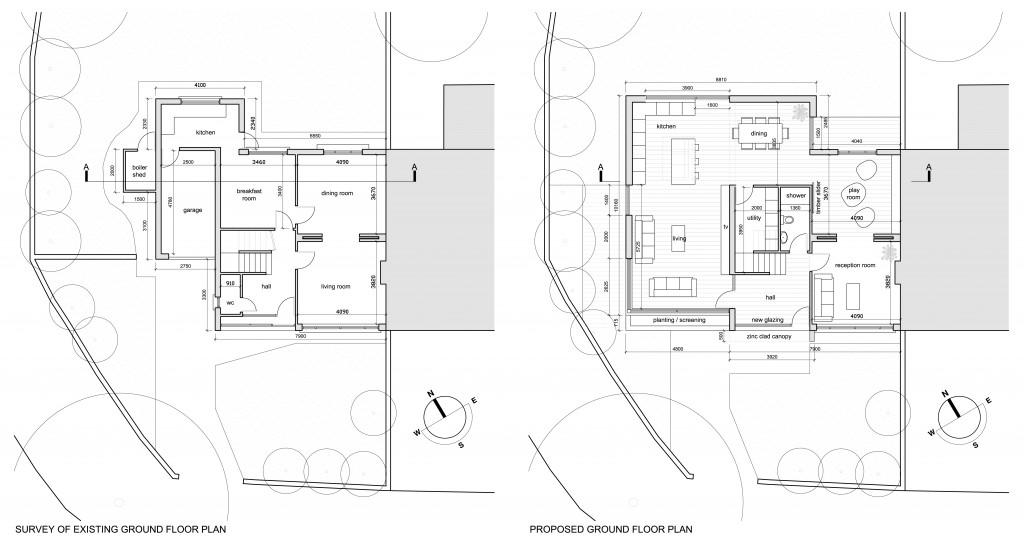 The works will consist of the addition of a contemporary single storey extension to the side and rear (in the location of the existing kitchen and garage) comprising a new open plan family space with new kitchen / living / dining space. Due to the fact that the front elevation of the dwelling is south facing, the new living space will have a largely glazed southern facade. This will allow light to flood the new space from mid day right through to sunset.
The works will consist of the addition of a contemporary single storey extension to the side and rear (in the location of the existing kitchen and garage) comprising a new open plan family space with new kitchen / living / dining space. Due to the fact that the front elevation of the dwelling is south facing, the new living space will have a largely glazed southern facade. This will allow light to flood the new space from mid day right through to sunset.
The works to the existing house will focus mainly on improving the energy efficiency of the dwelling with the installation of external rendered insulation and a solar hot water system.

