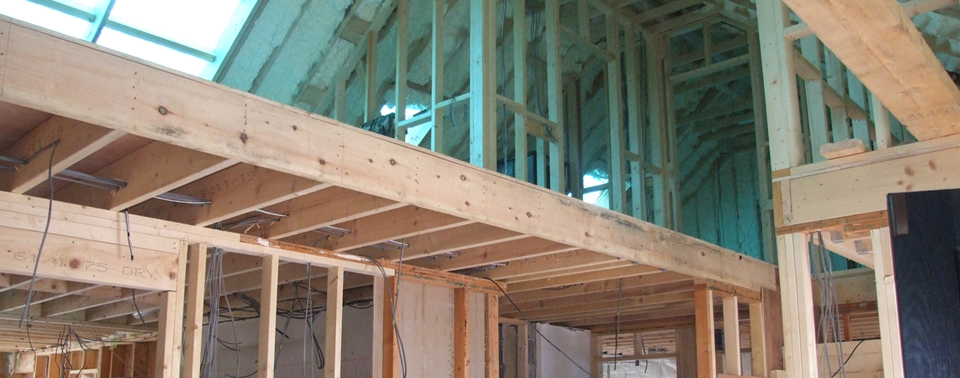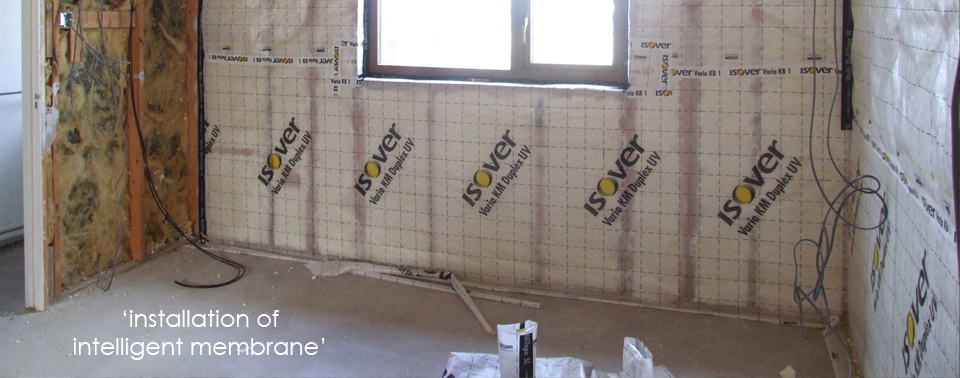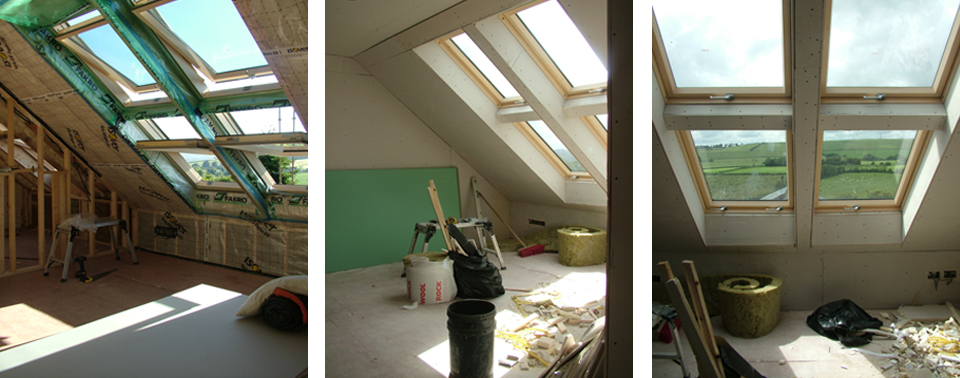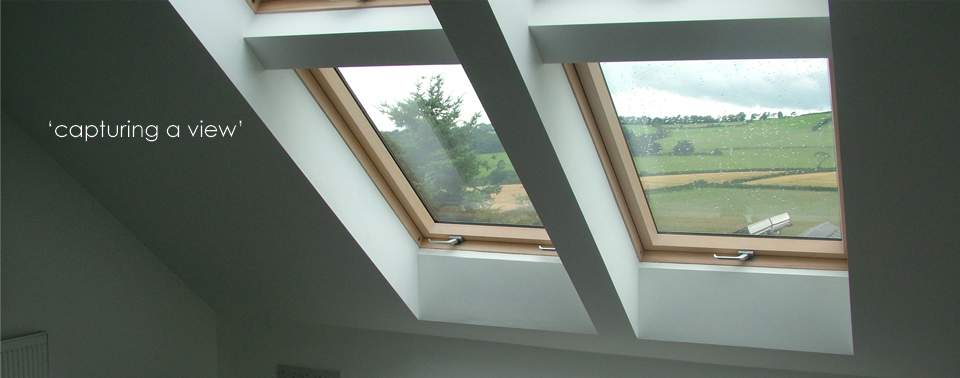Stage: Complete, September 2010
The project was to upgrade an existing timber frame bungalow in Co. Wicklow. The original house was built in the late 1970’s and for its time, was a well insulated dwelling. However, with advances in various sustainable technologies in recent years, the client wished to significantly improve the energy efficiency and performance of the dwelling and in doing so make the house more cost effective to heat and make it a significantly more comfortable place to live.
The main area of focus was to significantly improve the thermal performance of the house, reducing the loss of heat as much as possible. In order to achieve this, the insulation was to be upgraded throughout the full extent of the walls and roof. Coupled with this, an intelligent airtight membrane, a mechanical heat recovery ventilation system and solar heated hot water system were also installed. With a view to optimising solar gain within the dwelling, additional south and south-west facing ground floor and roof glazing were also introduced.
Due to the scale of the work required to achieve the desired level of performance, the existing house was stripped back to expose the timber frame internally. An entirely new wall build-up was subsequently constructed from the inside out. In addition, the existing truss roof was deconstructed and a new cut-roof was constructed in its place. The inefficient internal layout of the original bungalow made way for a new bright spacious open-plan layout, which takes full advantage of the dwelling’s south-west orientation to the rear.




