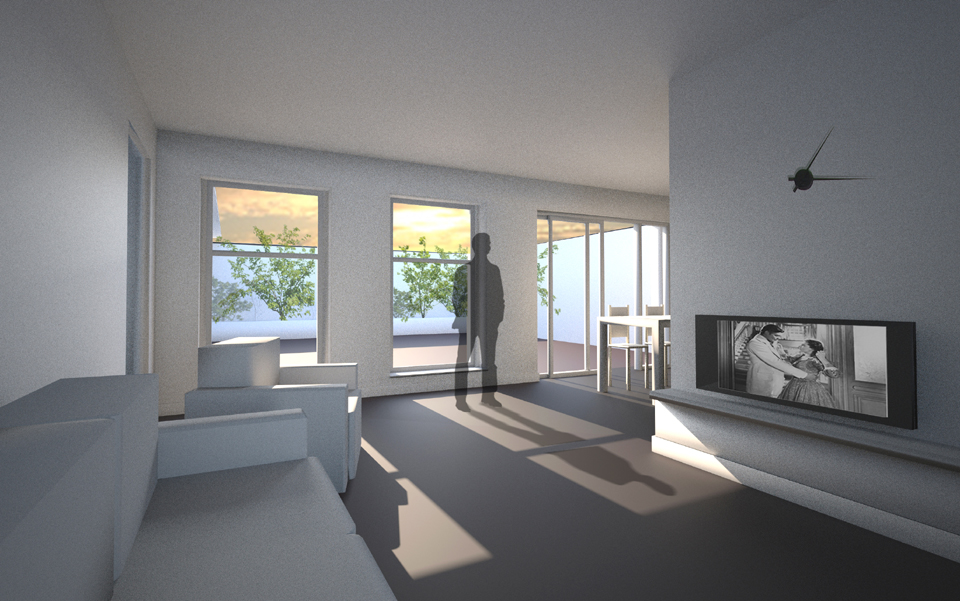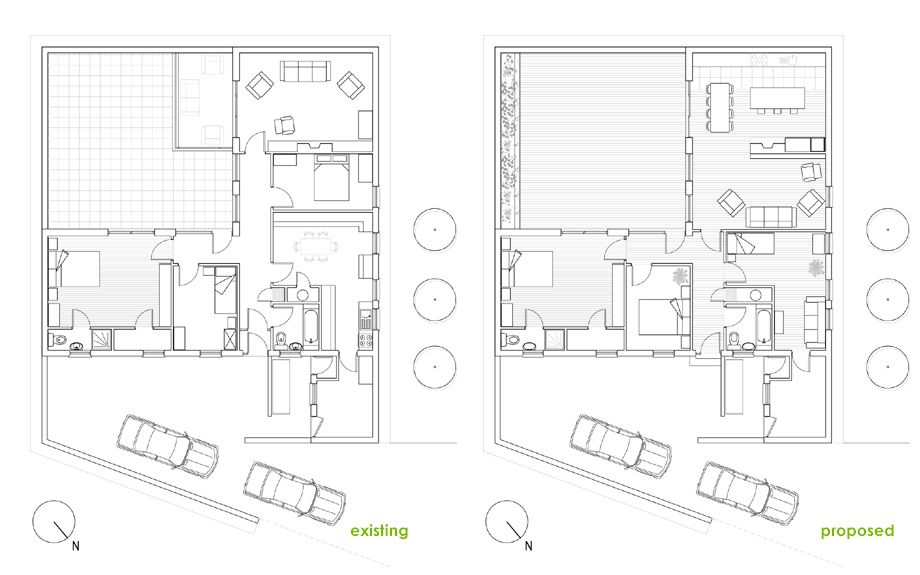Courtyard House, Co. Wicklow
Stage: Post Tender, Completion: TBC
The project is to reconfigure an existing detached private dwelling south of Wicklow Town. The existing house is an ‘L’ shaped 3-bed detached bungalow built in the mid 1970’s. The house consists of an entrance hall, separate Kitchen /Dining and Living room along with a main bathroom and 3no. bedrooms. An enclosed south facing courtyard completes the plan. At present, a long corridor separates the south facing courtyard from the main living spaces. The brief is to provide the client with a separate self contained living space within the existing dwelling.
The works will consist of the relocation of the existing kitchen / dining space to the area of the house currently occupied by the living space. The internal corridor will be removed, making way for a generous new open-plan kitchen / living / dining space with south facing windows and doors looking out onto the existing courtyard space. The area currently occupied by the existing kitchen / dining space, will then make way for a generous new self contained bedroom / living space, with own front door access.


