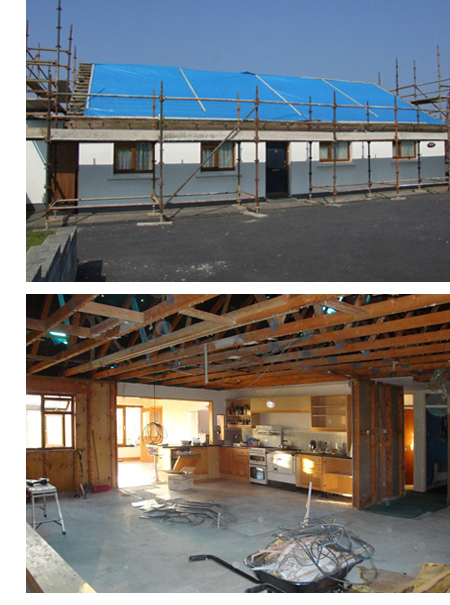The original roof tiles have been stripped back and temporary waterproof sheeting is positioned to protect the dwelling.
The house has been stripped back to expose the timber frame structure internally. Due to the fact that none of the internal stud walls were of structural importance, these too have been deconstructed to make way for the new open plan internal layout. The coming days will see the existing truss roof structure removed to make way for the new ‘cut roof’.
Click here to read more about this project.

